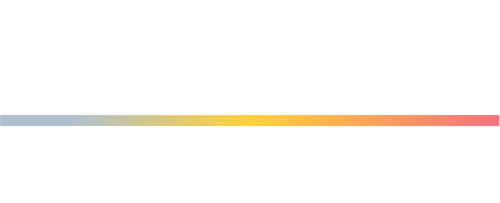


Sold
Listing Courtesy of: MLS PIN / Berkshire Hathaway Homeservices Evolution Properties / Lindsey McGuire
578 Central St East Bridgewater, MA 02333
Sold (14 Days)
$668,325 (USD)
MLS #:
73411964
73411964
Taxes
$6,814(2025)
$6,814(2025)
Lot Size
0.28 acres
0.28 acres
Type
Single-Family Home
Single-Family Home
Year Built
1985
1985
Style
Colonial, Garrison
Colonial, Garrison
County
Plymouth County
Plymouth County
Listed By
Lindsey McGuire, Berkshire Hathaway Homeservices Evolution Properties
Bought with
Sarah Rose
Sarah Rose
Source
MLS PIN
Last checked Oct 25 2025 at 7:17 PM GMT+0000
MLS PIN
Last checked Oct 25 2025 at 7:17 PM GMT+0000
Bathroom Details
Interior Features
- Walk-Up Attic
- Range
- Refrigerator
- Dryer
- Washer
- Dishwasher
- Microwave
- Laundry: Electric Dryer Hookup
- Laundry: Washer Hookup
- Windows: Insulated Windows
- Gas Water Heater
- Mud Room
- Laundry: Dryer Hookup - Electric
- Cabinets - Upgraded
- Breezeway
Kitchen
- Countertops - Stone/Granite/Solid
- Cabinets - Upgraded
- Deck - Exterior
- Exterior Access
- Stainless Steel Appliances
- Flooring - Stone/Ceramic Tile
- Breakfast Bar / Nook
Lot Information
- Wooded
- Cleared
Property Features
- Fireplace: 0
- Foundation: Concrete Perimeter
Heating and Cooling
- Wood Stove
- Baseboard
- None
- Window Unit(s)
Basement Information
- Full
- Partially Finished
Flooring
- Tile
- Engineered Hardwood
- Carpet
Exterior Features
- Roof: Shingle
Utility Information
- Utilities: Water: Public, Water: Private, For Gas Range, For Electric Dryer
- Sewer: Private Sewer
Garage
- Garage
Parking
- Off Street
- Detached
- Total: 12
Living Area
- 1,645 sqft
Disclaimer: The property listing data and information, or the Images, set forth herein wereprovided to MLS Property Information Network, Inc. from third party sources, including sellers, lessors, landlords and public records, and were compiled by MLS Property Information Network, Inc. The property listing data and information, and the Images, are for the personal, non commercial use of consumers having a good faith interest in purchasing, leasing or renting listed properties of the type displayed to them and may not be used for any purpose other than to identify prospective properties which such consumers may have a good faith interest in purchasing, leasing or renting. MLS Property Information Network, Inc. and its subscribers disclaim any and all representations and warranties as to the accuracy of the property listing data and information, or as to the accuracy of any of the Images, set forth herein. © 2025 MLS Property Information Network, Inc.. 10/25/25 12:17


Description