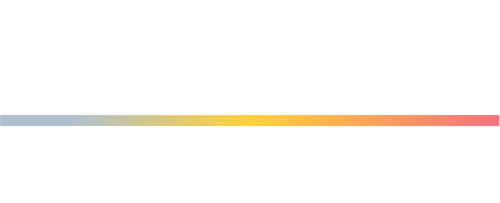


Sold
Listing Courtesy of: MLS PIN / Corcoran Property Advisors / Sarah Rose
45 Howe St Quincy, MA 02169
Sold (15 Days)
$710,000 (USD)
MLS #:
73127882
73127882
Taxes
$6,336(2023)
$6,336(2023)
Lot Size
8,500 SQFT
8,500 SQFT
Type
Single-Family Home
Single-Family Home
Year Built
1925
1925
Style
Cape
Cape
Views
Scenic View(s)
Scenic View(s)
County
Norfolk County
Norfolk County
Listed By
Sarah Rose, Corcoran Property Advisors
Bought with
Alison Socha Group
Alison Socha Group
Source
MLS PIN
Last checked Oct 25 2025 at 6:50 PM GMT+0000
MLS PIN
Last checked Oct 25 2025 at 6:50 PM GMT+0000
Bathroom Details
Interior Features
- Range
- Refrigerator
- Dishwasher
- Microwave
- Laundry: Washer Hookup
- Gas Water Heater
- Laundry: In Basement
- Closet
- Lighting - Overhead
- Entry Hall
- Utility Connections for Gas Dryer
- Laundry: Gas Dryer Hookup
- Tank Water Heater
Kitchen
- Stainless Steel Appliances
- Slider
- Breakfast Bar / Nook
- Lighting - Overhead
- Balcony / Deck
Lot Information
- Level
- Cleared
Property Features
- Fireplace: 0
- Foundation: Concrete Perimeter
Heating and Cooling
- Space Heater
- Forced Air
- Natural Gas
- Central Air
Basement Information
- Full
- Unfinished
- Interior Entry
- Concrete
Flooring
- Tile
- Hardwood
- Wood Laminate
Utility Information
- Utilities: Washer Hookup, For Gas Dryer
- Sewer: Public Sewer
- Energy: Thermostat
School Information
- Elementary School: Snug Harbor
- Middle School: Broad Meadows
- High School: Quincy High
Garage
- Garage
Parking
- Tandem
- Off Street
- Paved Drive
- Paved
- Total: 3
- Detached
- Workshop In Garage
- Storage
Living Area
- 1,776 sqft
Disclaimer: The property listing data and information, or the Images, set forth herein wereprovided to MLS Property Information Network, Inc. from third party sources, including sellers, lessors, landlords and public records, and were compiled by MLS Property Information Network, Inc. The property listing data and information, and the Images, are for the personal, non commercial use of consumers having a good faith interest in purchasing, leasing or renting listed properties of the type displayed to them and may not be used for any purpose other than to identify prospective properties which such consumers may have a good faith interest in purchasing, leasing or renting. MLS Property Information Network, Inc. and its subscribers disclaim any and all representations and warranties as to the accuracy of the property listing data and information, or as to the accuracy of any of the Images, set forth herein. © 2025 MLS Property Information Network, Inc.. 10/25/25 11:50


Description