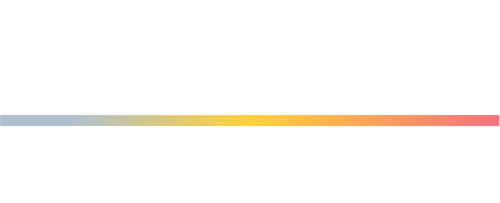


Sold
Listing Courtesy of: MLS PIN / Corcoran Property Advisors / Sarah Rose
108 High St South Quincy, MA 02169
Sold (9 Days)
$650,000 (USD)
MLS #:
72966724
72966724
Taxes
$5,428(2022)
$5,428(2022)
Lot Size
5,353 SQFT
5,353 SQFT
Type
Single-Family Home
Single-Family Home
Year Built
1930
1930
Style
Colonial
Colonial
County
Norfolk County
Norfolk County
Community
Penn's Hill
Penn's Hill
Listed By
Sarah Rose, Corcoran Property Advisors
Bought with
Donald Richmond, Gold Key Realty LLC
Donald Richmond, Gold Key Realty LLC
Source
MLS PIN
Last checked Oct 25 2025 at 7:17 PM GMT+0000
MLS PIN
Last checked Oct 25 2025 at 7:17 PM GMT+0000
Bathroom Details
Interior Features
- Appliances: Dishwasher
- Walk-Up Attic
- Appliances: Range
- Appliances: Refrigerator
Kitchen
- Countertops - Stone/Granite/Solid
- Recessed Lighting
- Flooring - Vinyl
- Exterior Access
- Bathroom - Half
Lot Information
- Paved Drive
- Level
- Fenced/Enclosed
Property Features
- Fireplace: 1
- Foundation: Poured Concrete
Heating and Cooling
- Hot Water Baseboard
- Oil
- Hot Water Radiators
- Central Air
Basement Information
- Interior Access
- Sump Pump
- Unfinished Basement
- Full
- Exterior Access
Flooring
- Hardwood
- Vinyl
Exterior Features
- Vinyl
- Roof: Asphalt/Fiberglass Shingles
Utility Information
- Utilities: Water: City/Town Water, Utility Connection: for Electric Range, Utility Connection: for Electric Dryer, Utility Connection: Washer Hookup, Electric: 100 Amps
- Sewer: City/Town Sewer
Garage
- Detached
- Storage
Parking
- Off-Street
- Tandem
- Paved Driveway
Disclaimer: The property listing data and information, or the Images, set forth herein wereprovided to MLS Property Information Network, Inc. from third party sources, including sellers, lessors, landlords and public records, and were compiled by MLS Property Information Network, Inc. The property listing data and information, and the Images, are for the personal, non commercial use of consumers having a good faith interest in purchasing, leasing or renting listed properties of the type displayed to them and may not be used for any purpose other than to identify prospective properties which such consumers may have a good faith interest in purchasing, leasing or renting. MLS Property Information Network, Inc. and its subscribers disclaim any and all representations and warranties as to the accuracy of the property listing data and information, or as to the accuracy of any of the Images, set forth herein. © 2025 MLS Property Information Network, Inc.. 10/25/25 12:17


Description